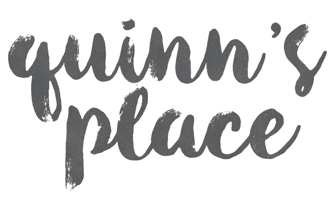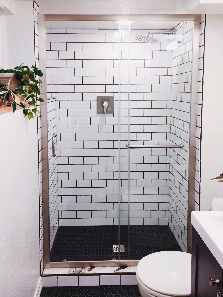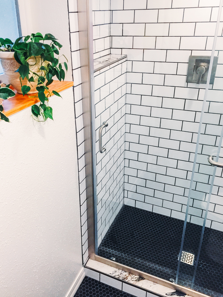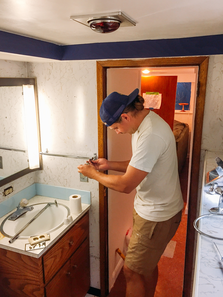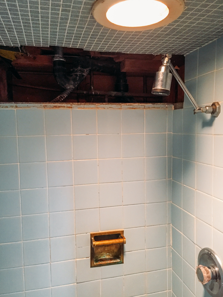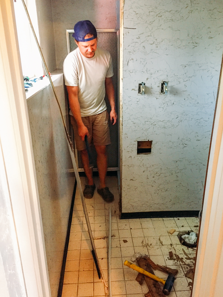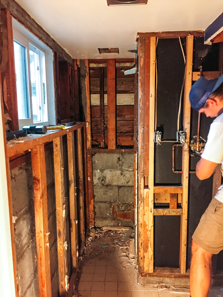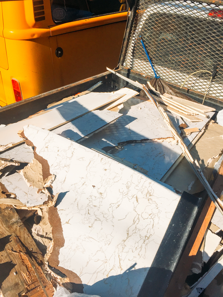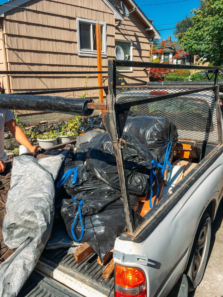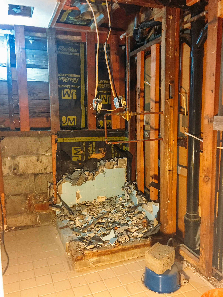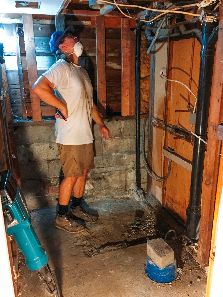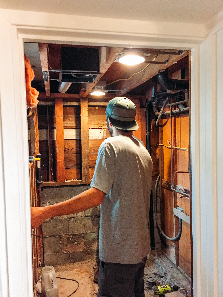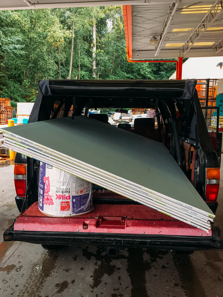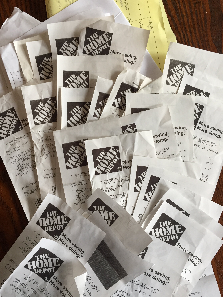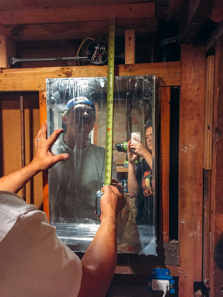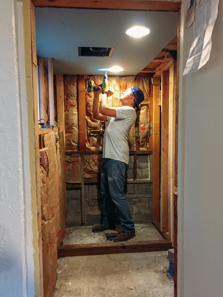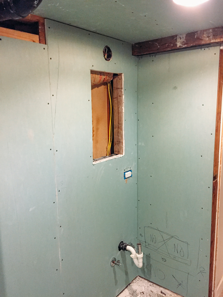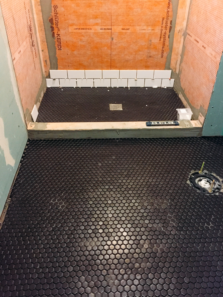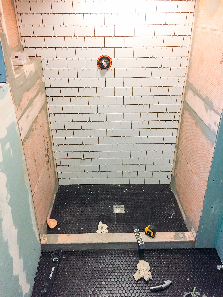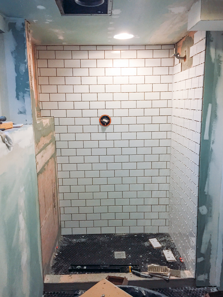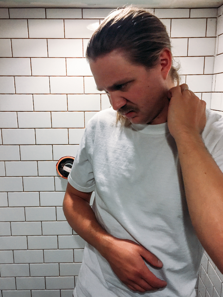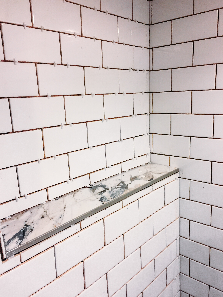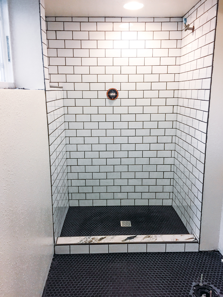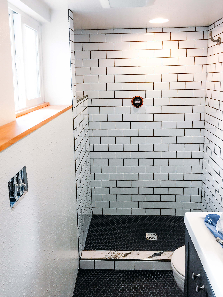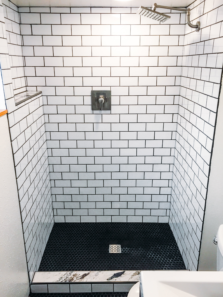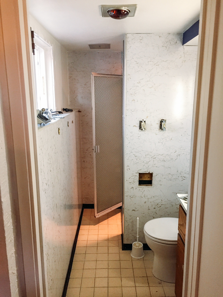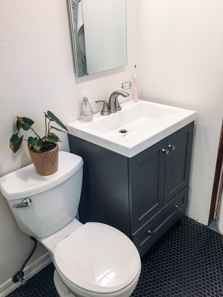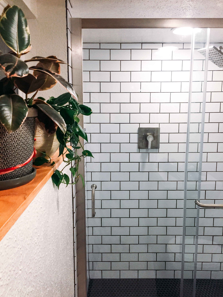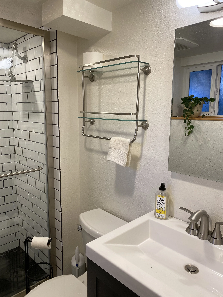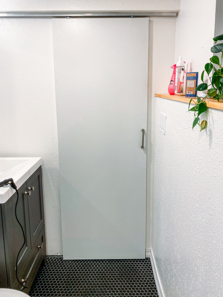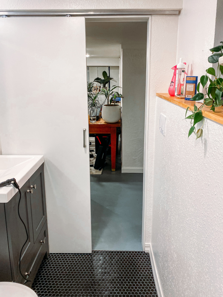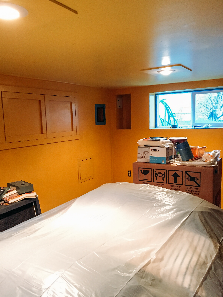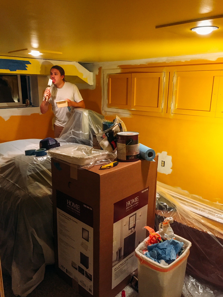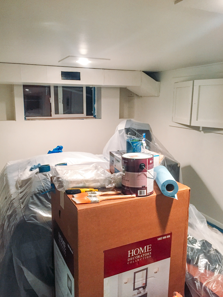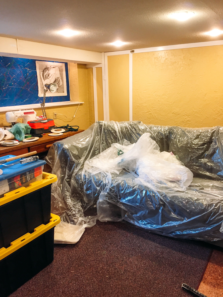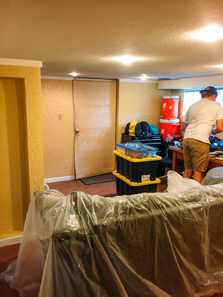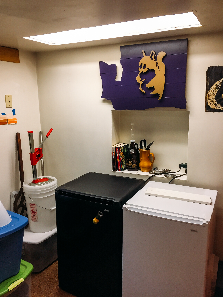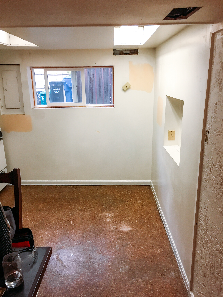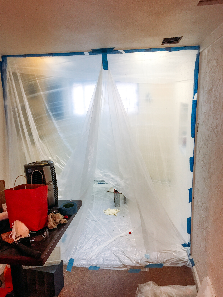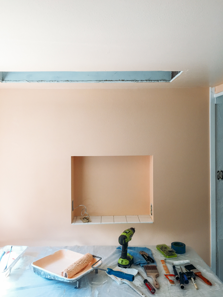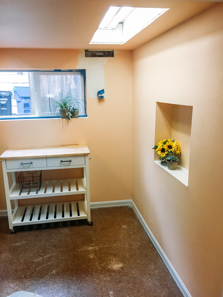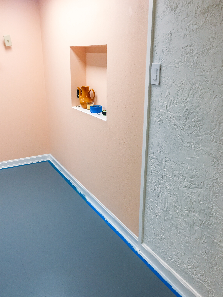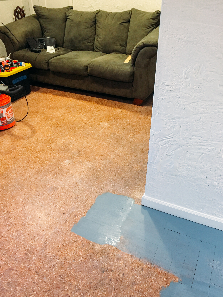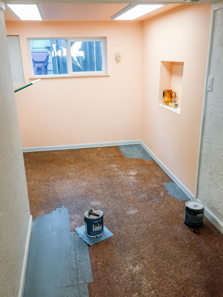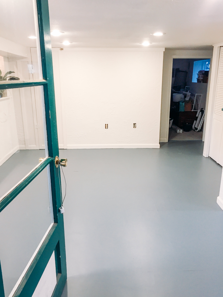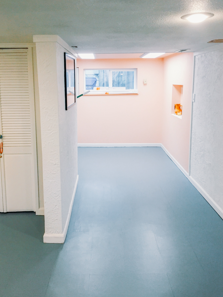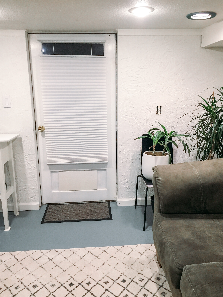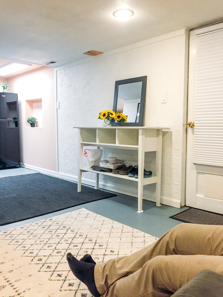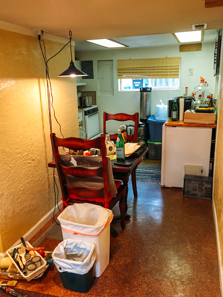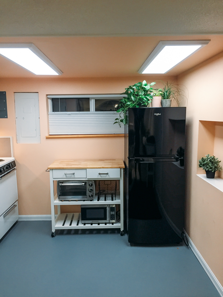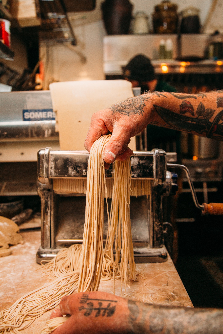our basement & bathroom renovation!
/oooh la la!!!
here’s a big photo dump of a massive project peter and i worked on throughout last year - finally finishing toward the end of october 2019. i still walk into the bathroom and cannot believe we did this!!!
we’d wanted to do an update on our downstairs space ever since pete bought this house in 2014 - but the basement quickly became our guest room/home brewery/arts & crafts/camping & sporting goods/junk storage unit. aka what i now admit to be extremely true: the two of us have way too much stuff.
i’m gunna go ahead and say “praise be!” to the marie kondo show that came out at the very beginning of 2019. i knew of the book and her method already, but hadn’t visually seen it in action. i was instantly obsOOsed and while, yes, i did already know how to be organized, she just streamlined the process in a way that makes overhauling a whole space a far less daunting task. just go little by little.
i started on my own clothing drawers - and here comes a total personal sidebar that may seem a bit dark; i promise that it’s connected - my grandma’s health was declining rapidly during this time and she would then pass away on january 9th, 2019. i love my grandma so much and i think about her every day.
purging my things, holding on to the items i truly love, and organizing them in a way that was visually & emotionally pleasing was the ONLY thing i wanted to do while my grandma was dying. the amount of mental clarity that i felt during my konmari rampage was the feeling i desperately grasped for during these weeks. so i kept going and i kept going, organizing as many little nooks and spaces that i could get my hands on, to feel that lightness that comes with it.
it was like the release of my belongings, the cleanliness and order that it brought to my bedroom space (as well as MY BRAIN) intensely aligned with the pain of losing my grandmother. neutralizing the pain with that amazing sense of mental clarity that came with all of this newfound simplification & organization was truly something that helped me move through the days of her passing. it was the ultimate catharsis and it made it feel “okay” to say goodbye to things i’d once loved.
that may sound silly or overdramatic to praise a home organization tv show so strongly, but it’s so true that these methods of ‘tidying up’ are actually life-changing. i still keep up with my clothing konmari folding methods every single time i put clothes away and haven’t strayed once. when you open the drawers and you can see every piece of clothing to choose from, it’s like a breath of fresh air to your brain.
^ basement bathroom before.
our home was built in 1912, with our upstairs and downstairs spaces each having private entrances. the upstairs had clearly been remodeled relatively recently because when we moved in, we didn’t have to do much upstairs but paint and clean.
the basement space, however, was very 1970’s looking and just very outdated and gross.
so, i took my marie kondo obession to the basement. i’ll show the bathroom photos first, since that remodel is the more exciting transformation to look at, but we were simultaneously working on the other basement rooms (bedroom, living area & kitchen) as well throughout 2019.
we basically wandered into the school bus yellow basement bedroom one rainy day last january and we were like…..”let’s paint in here today.” the timestamp on the photos for the day we decided to paint the bedroom was january 12th, three days after my grandma passed. at that time, i was seriously just obsessing over any opportunities to grasp more of that mental feeling of, “aaaaah, sweet relief… this looks and feels so much better.”
while it was extremely difficult to lose my grandma, i feel that the negative energy of it all was transferred into productive energy. during this time, i was trying to keep distracted and maintain that same sense of mental clarity that i’d achieved in our own bedroom space the week prior. making lemonade, if you will.
the basement bedroom was painted white in january, which you’ll see in photos below, and there were our first little initial inklings of, “hey, we should actually try to renovate this entire downstairs space so that it is livable and rent-able.”
in may, we painted the living room area white as well. that really got the motivational juices flowing upon seeing the improvements after just a fresh coat of paint.
skip forward to july, peter and i took a weekend to demolish the basement bathroom. SO many learning experiences happened during this whole basement saga, but i think a main takeaway is that we’d probably hire professionals to demo stuff for us in the future.
this shit was haaaard work, backbreaking, jackhammering, hauling buckets upon buckets of concrete to the truck, getting cut up, dirty and so sweaty, breathing in so much dust. plus it was mid-summer and we were hot & bothered & hangry! that teeny bathroom produced two full truck beds of stuff to take to the dump.
after two full days of yoinking and ripping and jackhammering and hauling and dumping, we were exhausted, but proud to have done it all ourselves.
come august, our friend jun was nice enough to come help us one afternoon to install all the new electrical wiring and move some electrical from where that tiny shower box wall used to be.
^ this was a very exciting moment! LET THERE BE LIGHT!!!! thank youuuuu, jun, for getting us out of the dark, literally. sososoososososoooo very appreciated.
THEN, we totally ignored the basement for a month or so as peter and i got all of our wedding party plans squared away - yes we did this whole remodel while also planning & executing our big post-wedding celebration - on our own, as well. obviously we had huge help from our friends & families, but we didn’t have event planners or caterers or any outside coordination. that’s a whole other blog post for another time, but that all went amazingly well!
^ our celebration on lopez island was on september 7th. this photo above was taken september 15th. mind you, we had a renter wanting to move in here on the 1st of october. 😳
L O L and helloooo, time crunch. thankfully, this lovely renter is a friend, so we were lucky enough that they were gracious & understanding when we just absolutely were not finished in time for the move-in date.
^ oh yes, and all the while during both marriage celebration party planning and basement remodeling, we lived at the home depot. good lord. i was truly about to become natalie portman in where the heart is where she has the baby and lives in the walmart, that’s how frequently we were visiting our second home, the ol’ home depot.
our truck most perfectly fit all the drywall pieces we needed. thankfully. because of course it was raining the day we bought all the drywall.
this basement bathroom is such a teeny tiny space - i’m so lucky to have peter, who’s a structural engineer, and extreeeeemely detail-oriented in this way. not one centimeter of usable space went unused. you’ll see this when it came to installing a sliding bathroom door. 🙃
^ re-arranging the plumbing. that was a whole ordeal that i’ll skip over, lol.
moral of that story is, if you have a choosy person in your life, bring them with you when you go to pick out even the small details like shower head, shower handle and even electrical outlet covers, ya know?
measuring, cutting & installing drywall. that was awful. enough said.
another whole weekend was spent on the drywall portion.
thennnnn, * trumpets * we had some reeeeal professional help from our friend sam. oh, blessed be the fruit. once we got to this point we were like, UuuUUuuuuGgGgghHHHh, please NO MORE!!!
so it was such a relief to have sam help us MAJORLY on all the waterproofing, mudding, taping, TILING, grouting, and more. having help on this part was incredible. obviously most people most likely hire professional help on a lot of home projects, but pete and i are usually all-around do-it-yourselfers, so it felt good to leave this one to the pro.
oooooh, aaaaah. look at that floor! look at those walls!
we saw a piece of granite at the tile store that they needed to get rid of for cheap, so we decided we could cut it up and use it as the shower curb and the shower shelf. we love it! it really classes up the joint.
^ getting there, but we still wanna explode and be done with it all. don’t forget that the basement living area and kitchen revamps are at this time still happening just outside of this room, haha.
yes yes yes.
great great great.
sam is the man! he did ALL OF THIS BEAUTIFUL WORK.
i’d go downstairs after he’d be done working and just stare. i love it so much.
this space is very tiny! opening up that shower wall and elongating it along the whole backside of the bathroom was such a game-changer for this space. ultimately this was very worth all the time and energy and dollars we put into it because we are SO HAPPY with the results!!!
shower door installation was also tricky, but pete got that in, as well as the medicine cabinet, light fixture, vanity, and trim (everything had an additional problem that needed addressing - it wasn’t just lego-ing all the pieces back together, because that would be too easy!).
also, yay for choosing the clear sliding shower door. not only a space-saver, but seeing right through to the tiling is so nice, and makes the room feel larger.
^ A MORE SATISFYING BEFORE & AFTER FOR YA!!!!!!
i still look at this and cannot believe it’s done and it is something we did together. with lots of lovely help!
YAYYYYYYYYYYYYYYYYYYYYYYYYYYYY.
a toilet! a sink! a mirror! a shower! can you believe it? it’s a bathroom!
i had to throw any old shampoo bottles in there to see the shower shelf in action, hehe.
then came the sliding bathroom door project, which was the very last piece installed, leaving our lovely renter with no bathroom door for maybe a month, lolol. again - very gracious and understanding.
the bathroom used to have a standard swinging door and that took up SO much room when you’d be standing at the sink. we wanted a pocket door but the laundry plumbing is in the way. so, sliding barn door style on a track was our option.
the space between the vanity and the wall is like 2 inches. the basement has quite low ceilings so the door had to be custom ordered and the guy was like, “what is this space?” haha. apparently we were asking for a weird ass door size. but then i slapped on some paint and a door handle, pete got it all slip slidin’ away, and it was bathroom privacy success!!
that, and about 100 checkmarks on the epic basement bathroom remodel to-do list of 2019!!!
BATHROOM: DONE!!!!!!!!!!!!!!!!!!!!!!! ✔️
OK, rewind to january again!
the bedroom used to be school bus yellow as well as banana yellow.
the living room area was like banana yellow and/or cigarette smokers’ walls yellow.
these are official paint swatch colors that i just made up.
it was just DINGY and outdated and felt so small and was not welcoming whatsoever.
hence the home brewing and general storage shit hole that it became when we moved in.
nooooo!
i remember sanding and painting all the louvered closet doors on rainy days down there and being miserable about it. haha, no more louvered doors allowed, people! such a pain to clean and/or PAINT. just forget it.
oh, this also meant MAJOR RE-ORGANIZATION/purging/consolidating of everything we own in the house. this entailed ALL of the basement shit, carport dungeon (!!!), attic & shed. we thought we were going to have to buy a storage unit or an additional shed to house all the basement stuff we had, but with my new love of consolidation and organization, i was able to re-arrange so many things to make much more sense and squeeze all the things into other spaces throughout the house. and it worked! no additional storage unit required.
^ old basement lewks. the half mini-fridge aka keg storage and the mini freezer got shuffled out into the carport.
once all the main basement walls were white, the space felt so much larger and just cleaner and more welcoming. that was then when we went to town on the bathroom…
throughout the spring & summer, i worked on all the cosmetic updates to the kitchen area and the living room area.
i wanted the kitchen walls to be a bit more warm & cozy, so that the whole area wasn’t just one big white expanse. i chose this peachy color and it makes the kitchen feel happy. especially in the mornings when the sun is shining in there.
the wall-texturing days in my E.T. plastic cave were almost the end of me, lol. pete came home and was like, “oh my god, you’re going to die breathing in here!'“ woops! just trying to take one for the team, alright?
some bits of lumpy bumpy dry wall had to be replaced and patched, and the openings for the ceiling light panels needed to become a bit smaller as well. peter to the rescue!
he also made the new windowsills for the kitchen and bathroom.
the cabinets got SO MUCH work put into them, but the big reveal is not exciting, haha. anyway, cabinets are a pain in the arse. so much sanding, painting, re-painting, touch-ups, installation, new handles & pulls, more touch-ups. i felt they were floating all over the place for months because at least a few of them were in a constant state of painting/drying/touch-up. these were the cabinets that came with the house (they were SO dirty and gnarly) - overall, i just got them a fresh color paint and new hardware.
a good ol’ oven cleaning and new burners for the stove made a big difference, too!
we could have gone all out and gotten all new cabinets and appliances, but the bathroom was our priority at this time. we just needed the living area and kitchen space to feel fresh and clean.
it feels both great and disgusting to know that i have cleaned and touched EVERY square inch of cracks and surfaces around this basement.
the flooooors.
painting the floor was an idea we did not get until way later. we thought we were going to redo the floors completely. i laugh at that thought now. because we were SO DONE with working on the basement by the time the bathroom was almost complete.
this was some sort of vinyl floor paint in ‘light grey’ that i had the paint people add black to so it wasn’t too blue. it really made the basement look so much cleaner and more inviting compared to the poop brown classroom speckle linoleum that it once was. the paint scratched pretty easily at first, and sort of absorbs some dirt (because i think this is meant for high-traffic garage spaces), so it’ll just be a matter of repainting the floor between renters (easier said than done), or, how about more rugs everywhere?! haha!
seriously such a new fresh space. when i rolled out the rug in the living room, it felt like i had summited a mountain.
the kitchen got fresh cabinet treatment, i textured the walls and ceiling and did all the painting, and repainted the trim around the entire basement (not fun). we replaced the old light panels with these new ones that have a few different options for level of warmth. and dimmers, of course!
^ at this point, it was just shocking to be down here and feel so much more comfortable and like we wanted to spend time here.
that pocket in the back right corner (that was previously a strange blue splatter painting that came with the house) perfectly fit a big mirror from ikea! the mirror really makes this area feel bigger, too.
new refrigerator! new rolling kitchen cart! new top-down/bottom-up blinds on all the basement windows!
all these details make it feel like such an upgrade.
^ ANOTHER SATISFYING BEFORE & AFTER FOR YA!!!
BEDROOM, LIVING ROOM, KITCHEN: DONE!!!!!!!!! ✔️
ENTIRE BASEMENT: DONE!!!!!!!!!!!!!!!!!!!!!!!!!!!!!!!!!!!!!!!!! ✔️
we are so glad we worked our asses off last year to finish some gigantic projects like THIS one, as well as our marriage celebration. what a whirlwind of a summer it was.
we are stoked and proud of ourselves for making all the moves to get it all done. what started with some intense home organization, a couple of paint rollers and some visions, became our whole new downstairs apartment - which is now rented by a real human! so mind-blowing to me that last year at this time, renovating the basement was just a spark of an idea and a twinkle in our eyes.
it is actually insane what you can bring into reality if you choose to put in the work.
qp
